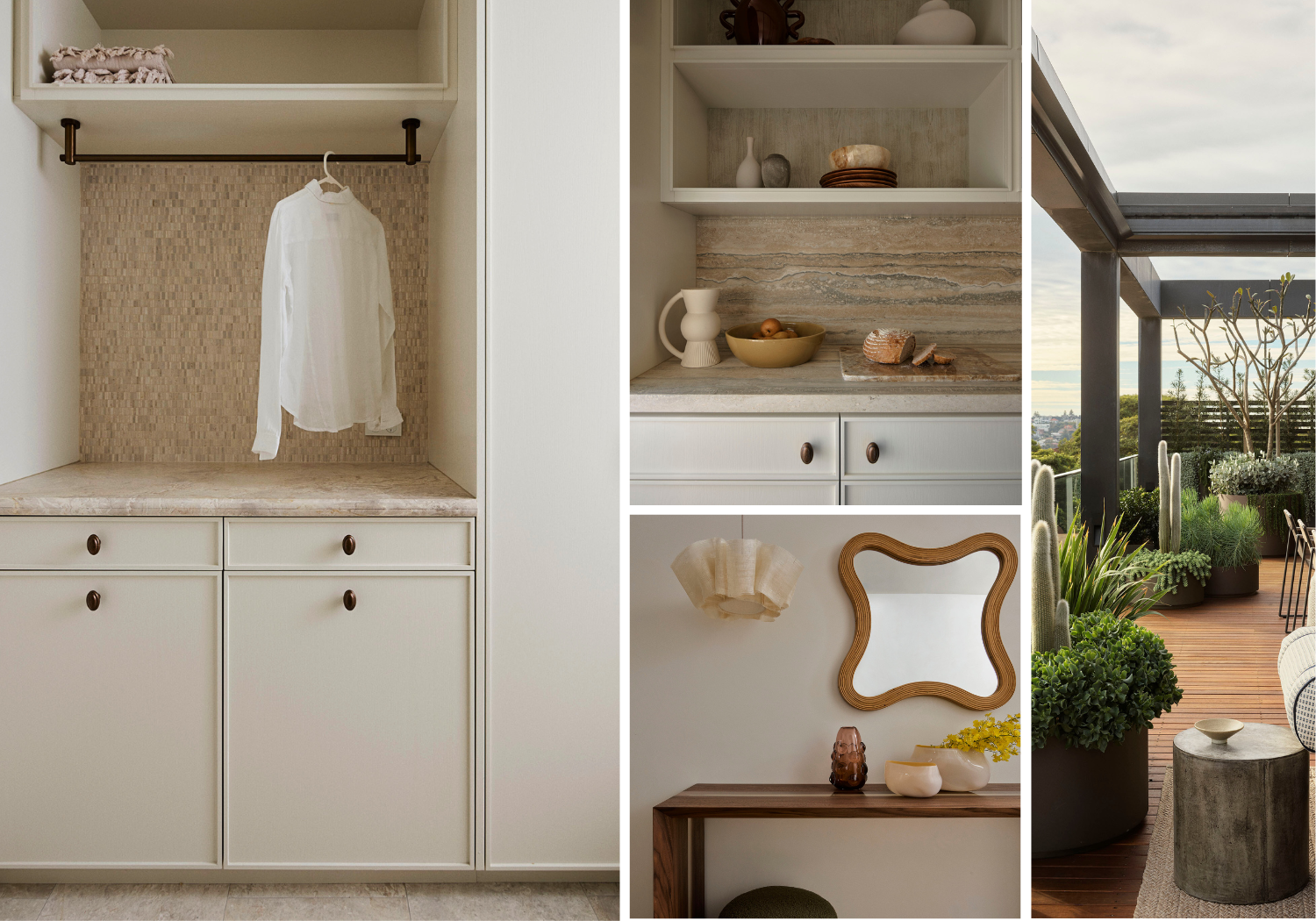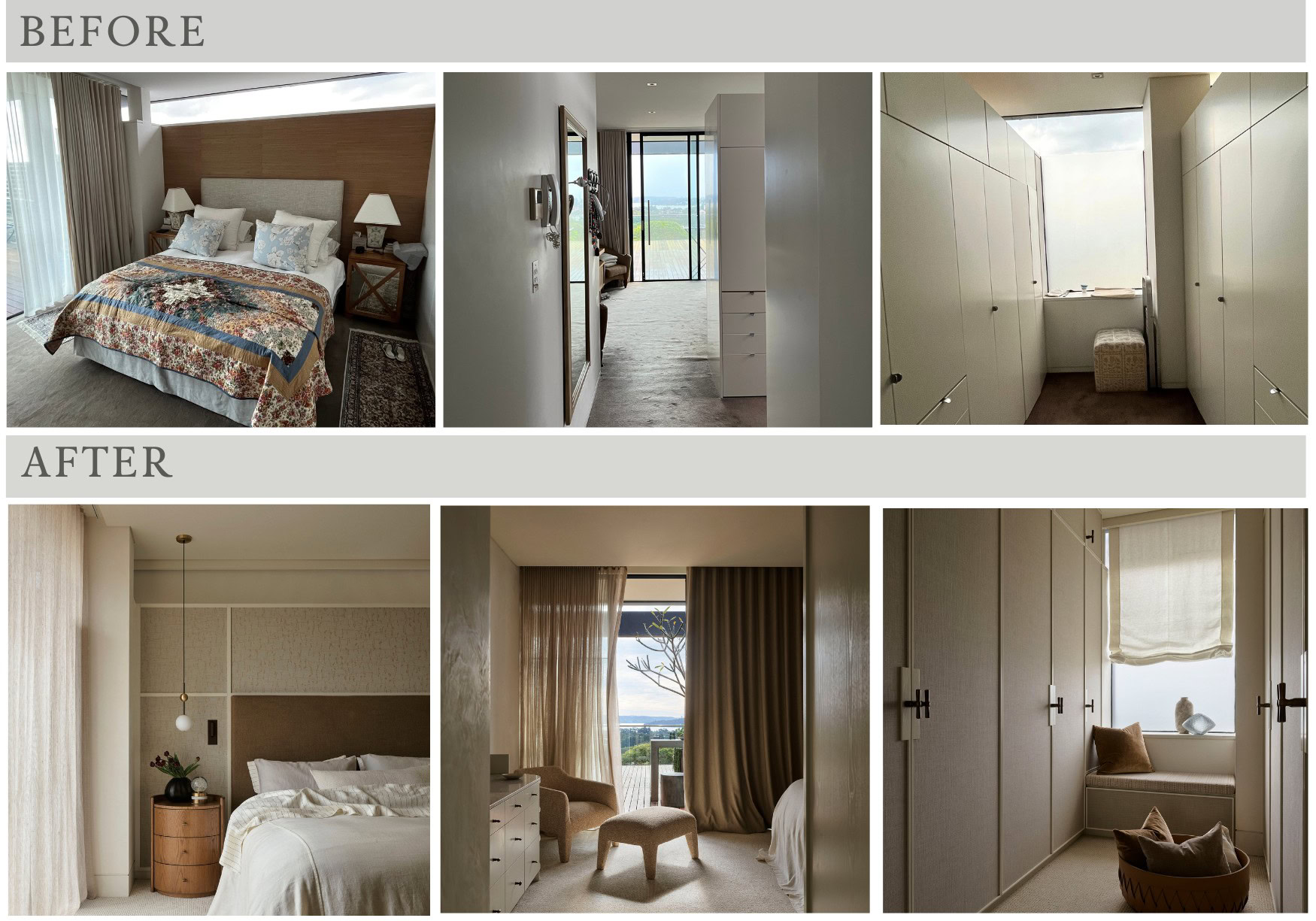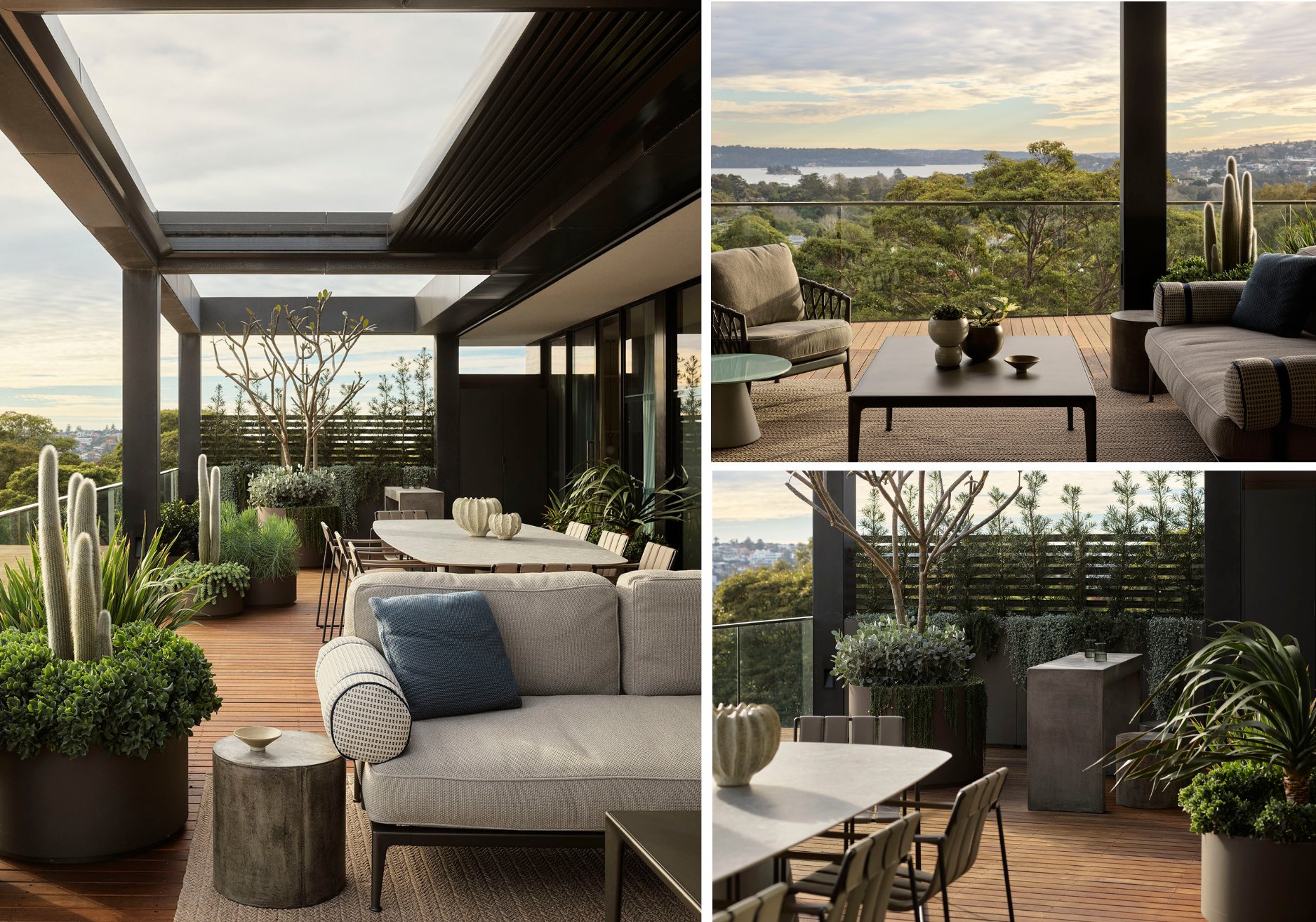As an interior designer, every project is a cherished journey. Each space comes with its challenges and hidden gems, but seeing it transform into something extraordinary never loses its magic. The ‘Bundarra Penthouse’ was no exception.
Exuding luxury and sophistication, this masterpiece seamlessly blends artistic elements with contemporary design, creating a bespoke home that we’re incredibly proud of.
Here, we take you through some of its extraordinary transformations.

Master Bedroom & Walk In Robe –
In the luxurious Master Bedroom, we crafted custom bedside tables with charging drawers and created a cosy reading nook. The high-line windows were key in maintaining natural light, so we added motorised roller blinds and layered drapery to provide that perfect balance between light and privacy.
In the walk-in-robe, a custom bench seat and full-height joinery brought in both comfort and clever storage solutions, while a soft Roman blind added a touch of privacy without losing the light.

Living Room, Bar & Snug –
We transformed the living room into the ultimate entertaining hub, perfect for our clients who love hosting friends and family. The walls feature an Otsumigaki finish, with its rich texture coming alive as light dances across, adding warmth to the mid-tone timber floor. As a nod to the past, the client’s antique settee was re-upholstered in luxurious Belgian linen. Adjacent to this, the custom-designed bar joinery steals the show—a hidden gem behind sleek pocket doors, revealing stunning green quartzite and a brass hanging shelf that will age beautifully over time.
We also reimagined a small study nook, turning it into a serene snug—a cosy retreat just off the living room.

Kitchen –
The kitchen redesign was all about marrying functionality with a calming, sophisticated aesthetic. Smart storage solutions were seamlessly integrated into sleek cabinetry, and a concealed butler’s pantry provided the perfect spot to tuck away larger appliances. An informal dining area was crafted into the island, featuring a mix of table-height and counter-height seating, with wraparound chairs to encourage a social atmosphere for dining.
Bathroom –
Our clients wanted a functional yet stylish bathroom that complemented their daily routines. We transformed the naturally lit space by adding a built-in bath with stone surrounds and a sleek custom shelf to showcase their beloved art objet. A shower seat was incorporated, while a built-in vanity provided ample storage.

Balcony –
The balcony was redesigned to create a functional entertaining space. We reconfigured the spaces into defined zones. We replaced the timber decking which had perished over time to create a seamless indoor/outdoor transition and incorporated new lighting to allow the area to be utilised at all times of the day and night.
“Marylou listened. She brought samples that were appropriate to both of us, we were taken to showrooms, factories and suppliers until we were happy and excited about our choices. Marylou has exceptional taste and knows how to coordinate and bring life to the pieces chosen. Needless to say, we are over the moon with the completed project and would recommend anyone wanting to do a complete renovation to use Marylou and her highly experienced team”.
– Clients of Bundarra Penthouse



