We are so proud to announce that Marylou Sobel Interior Design has been selected for the House & Garden Top 50 rooms for 2024!
Four of our incredible rooms were selected to feature in the current edition. Have a read below to see the beautiful rooms that we are so proud to have designed.
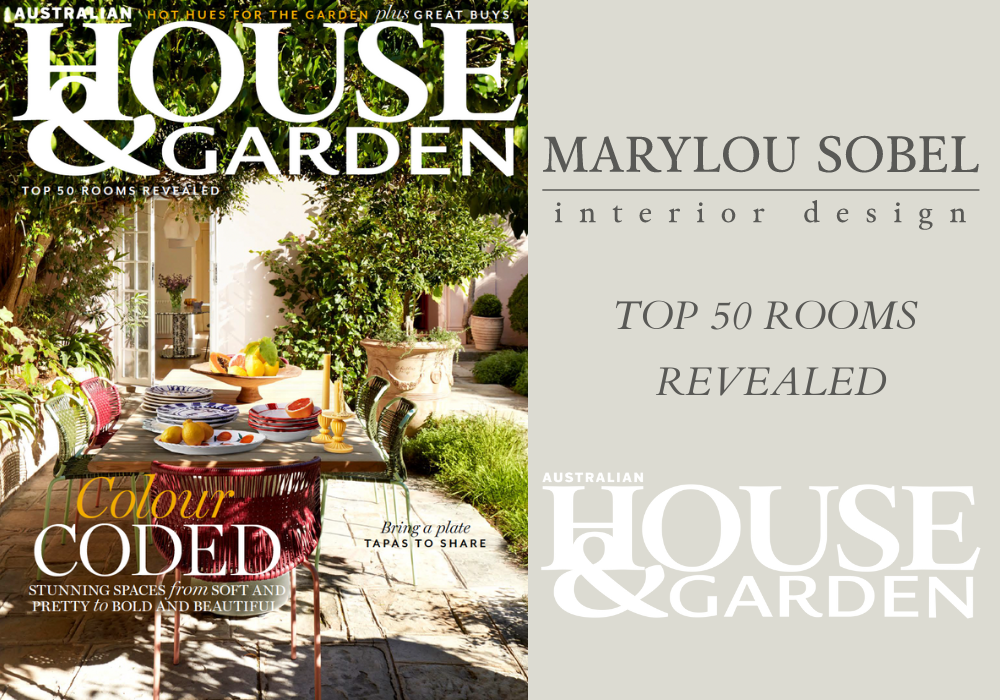
#19 – ‘SET IN STONE’
ENSUITE BATHROOM
This penthouse bathroom was blessed with great bones with plenty of floor space, high windows and ample natural light to work with. As art enthusiasts, the owners wanted to display their collected treasures throughout their home, including in the bathroom.
“To meet these needs, we incorporated a built-in bath with stone surrounds and a custom built-in shelf, ensuring each element not only served a practical purpose but also contributed to the overall aesthetic we were aspiring to.”
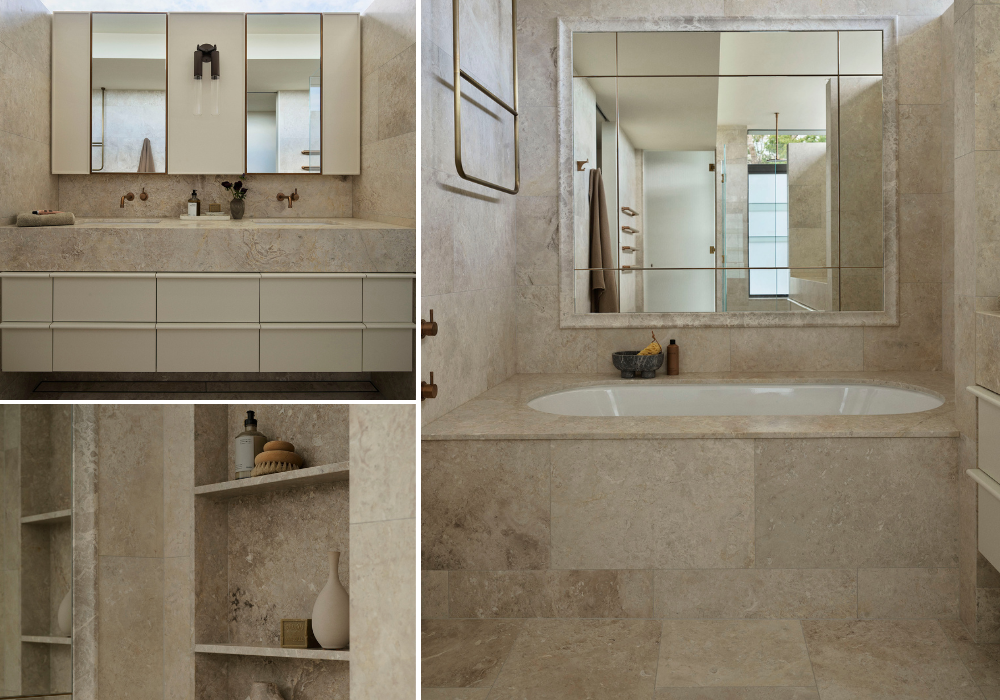
#24 – ‘PRACTICAL MAGIC’
MASTER BEDROOM
While at first glance this space wins with its luxury aesthetic, the practicality also shines through. Every concern of the owners was resolved with careful planning. Hidden charging stations are built into bedside drawers, ample storage is on offer with
floor-to-ceiling joinery in the walk-in robe, and motorised roller blinds and elegant blockout curtains, softened with sheer drapes, allow for peaceful sleep. The clay & lime plaster finish and panels of textured wallpaper add a tactility to the warm palette, showing a refined attention to detail.
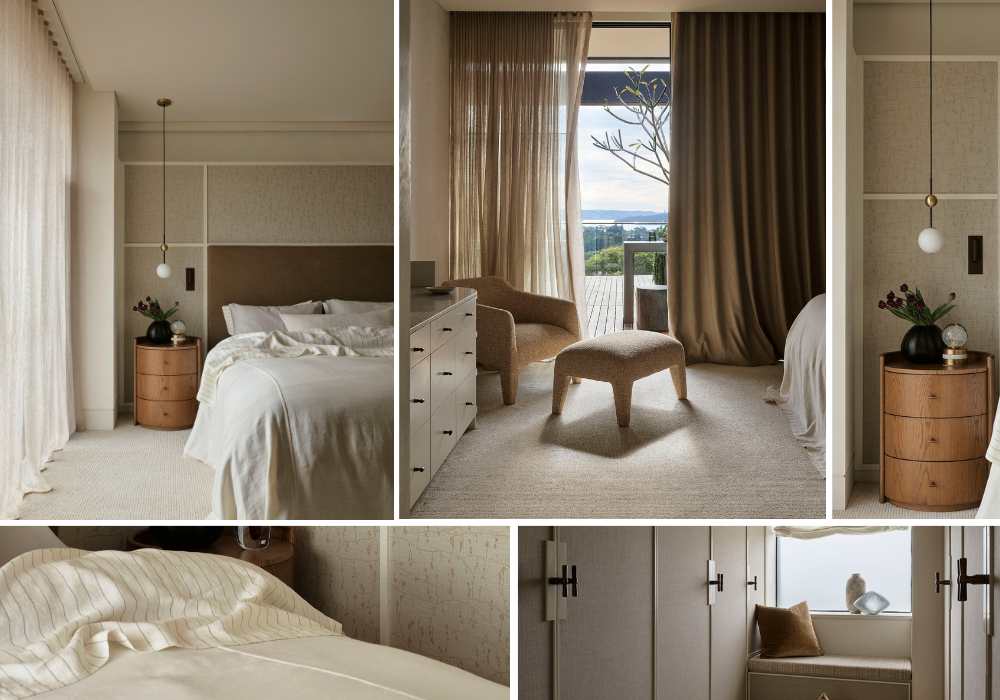
#44 – ‘SERENE SCENE’
SNUG
Tucked away near the living room of a Sydney penthouse is an inviting little ‘snug’, designed to be “a relaxing and serene space”. Soft textiles and linen-look wallpaper work in harmony with silver travertine and warm timber accents.
“The space was designed to exude comfort and serenity, featuring plush furniture in warm neutral tones. An ottoman was designed to double as a coffee table, with concealed glides underneath for easy moveability and a soft roman blind with a decorative trim was added to the existing window for texture and visual interest.”
#50 – ‘SMART MOVE’
LAUNDRY
A neutral palette coupled with a generous floorplan adds style and practicality to this chic room. The laundry was relocated to create a larger, more functional space. A former rarely used guest bathroom made way for the new laundry, which now features plentiful storage (new joinery runs along both sides of the room), with room for tall baskets and larger items, as well as benchtop and hanging space. Grigio Orsola marble, bronze tapware & a mosaic splashback layer in style and texture.
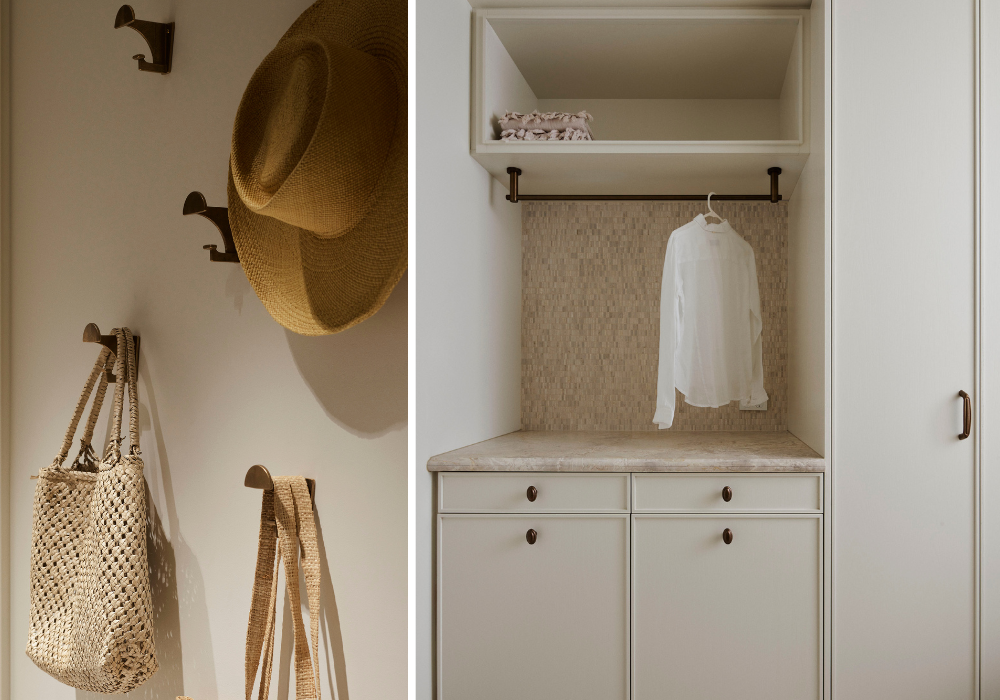
“To achieve the new laundry, we divided the second bathroom into two spaces, laundry and guest bathroom.
As the existing bathroom was very large, and rarely used we endeavoured to make better use of the space – we effectively created two separate rooms.
Throughout the home, we used a Japanese paint finish on the walls, called ‘Otsumigaki’. It provides texture and interest, and was the perfect fit for this luxurious apartment.”

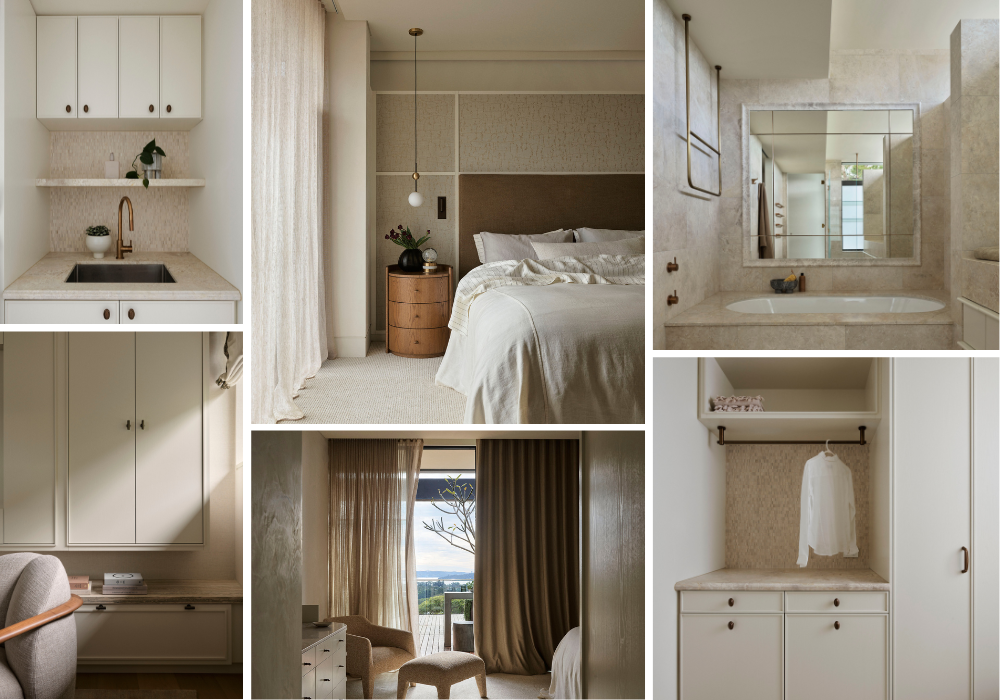

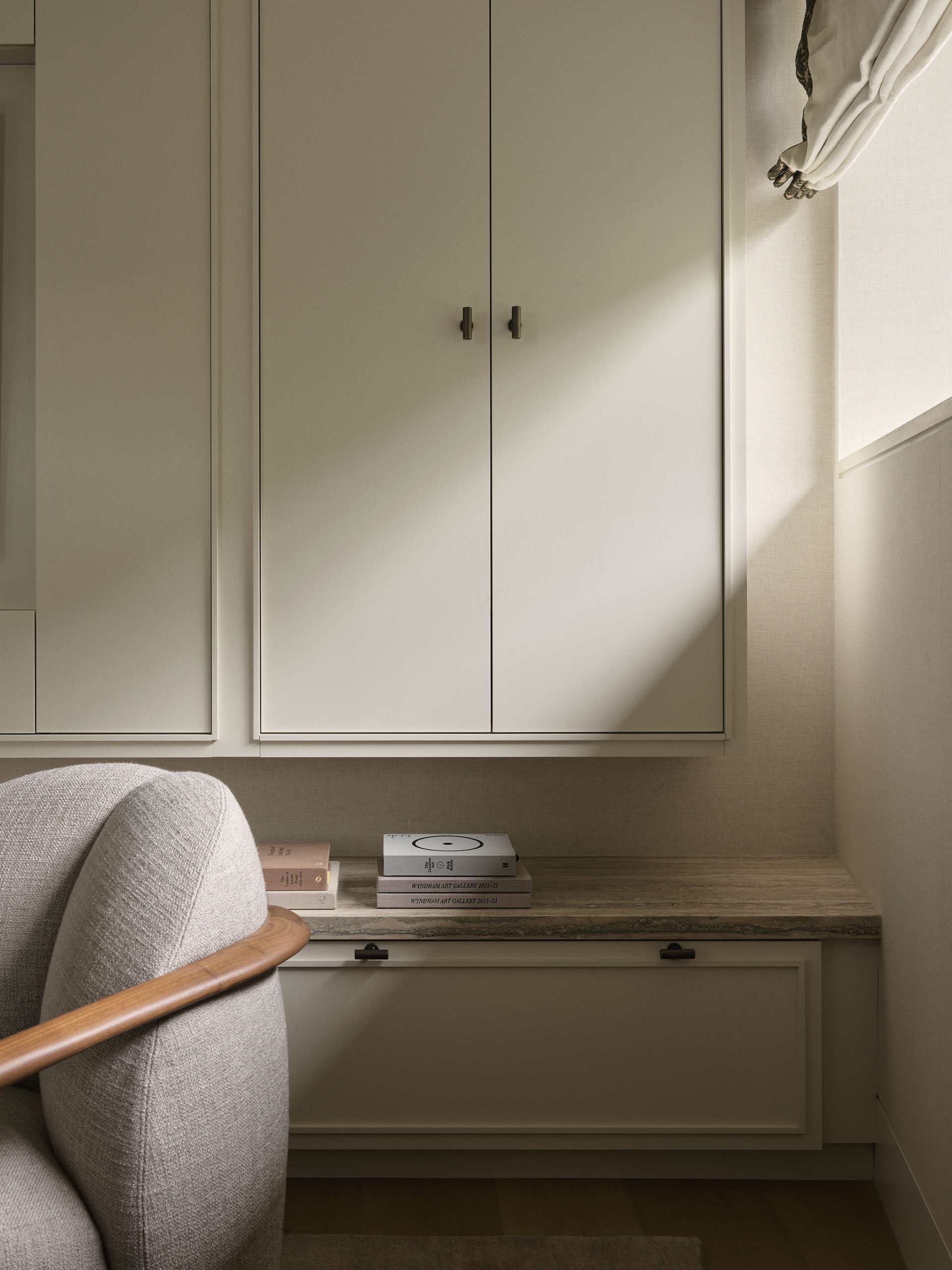
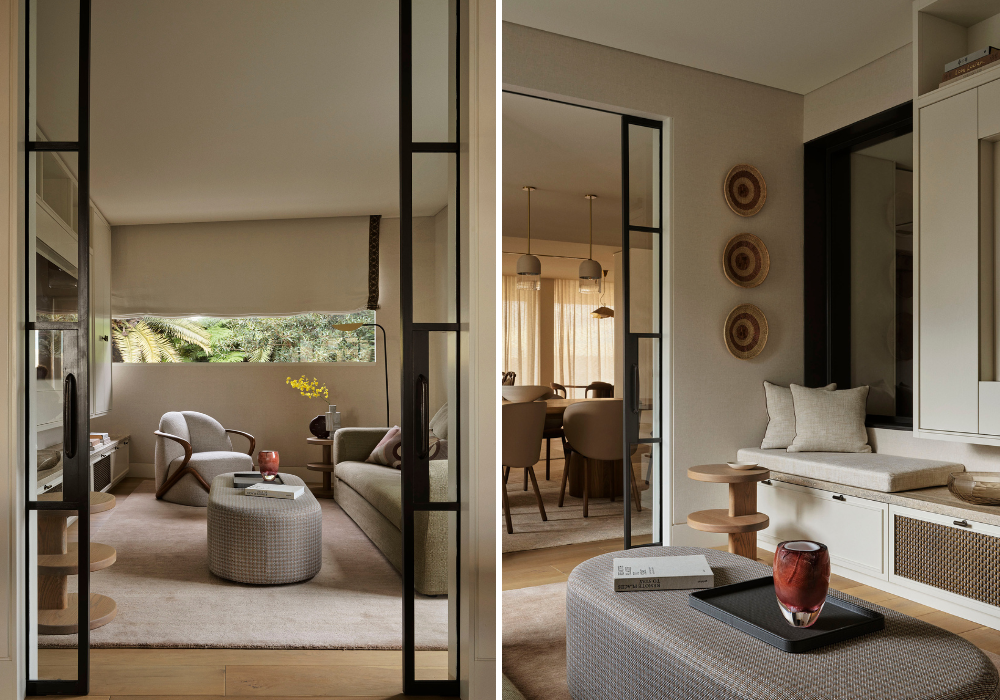
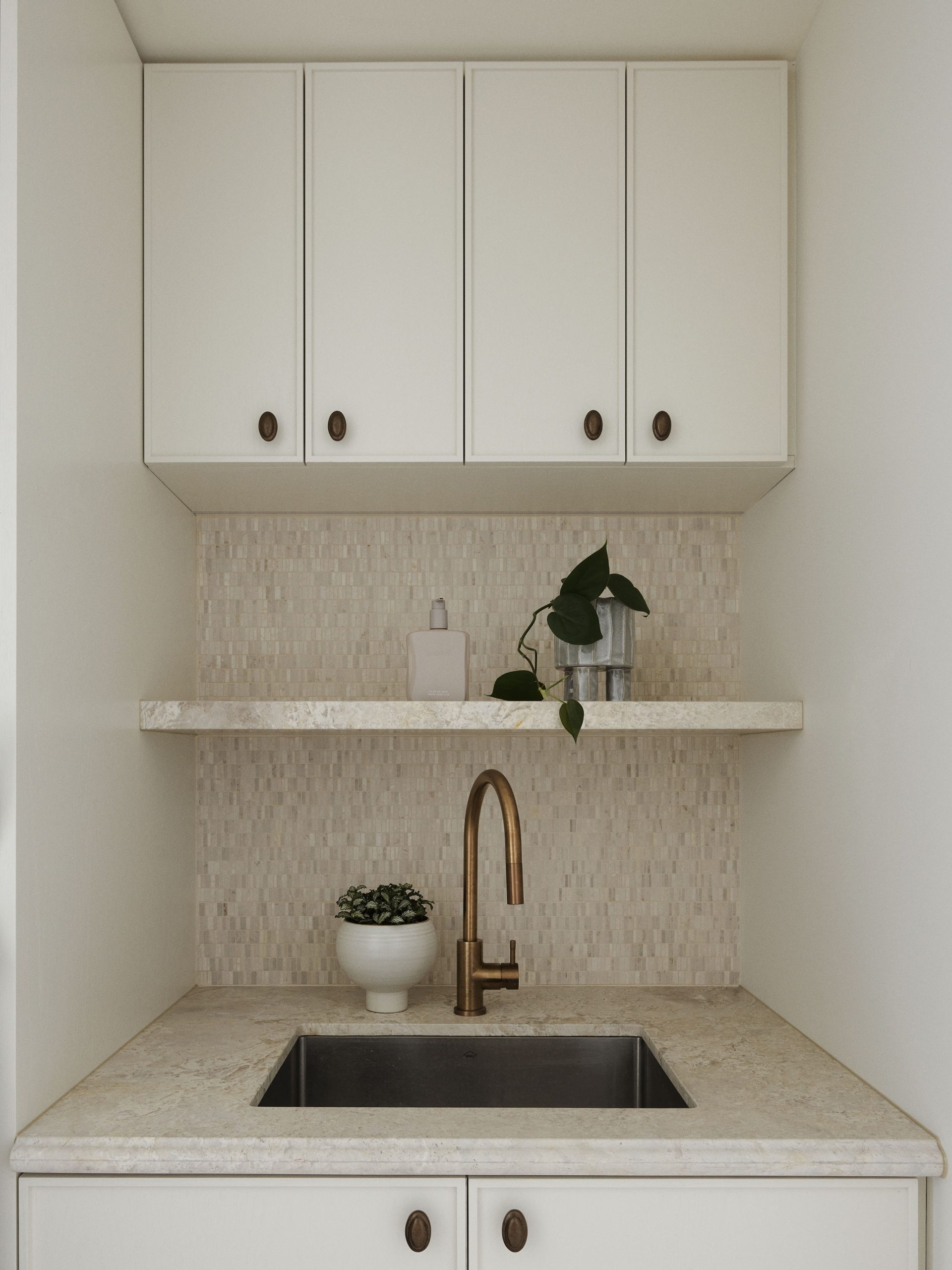

0 Comments