Iconic Sydney design styles that make Sydney, Sydney…
As a prominent, Sydney boutique design firm, we wanted to shine a light on some iconic Sydney design styles that make Sydney an exceptionally beautiful city to live and work in. With timeless details, a lot of these houses bring great opportunity to introduce contemporary additions and at MSID we revel in the prospect to work on a project that features this architecture.
Terrace Houses
Terrace houses were introduced into Sydney and Melbourne during the 19th century. They were influenced by the architecture of London and Paris. Terrace homes are tall dwellings, some reaching three to four stories high. Sydney city has some of the oldest terrace homes, dating back to the 1830’s. As people became more affluent during these years, features such as wrought iron or decorative screens became decorative, iconic features that are still sought after today.
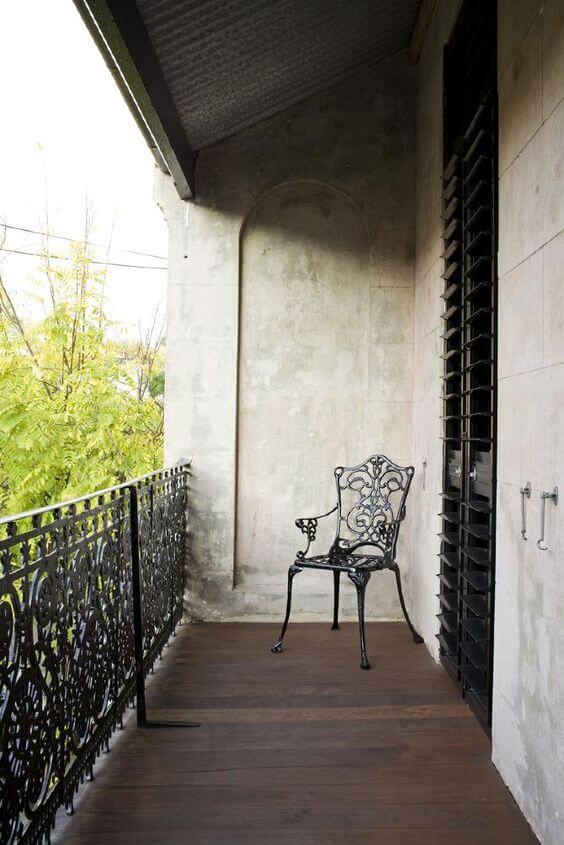
If we get the opportunity to collaborate with clients on a terrace home, one of the common themes with these homes is that they tend to be dark and lack natural light, due to no windows on one or both sides of the dwelling. For this reason, we like to add glass conservatories, skylights, glass atriums and contemporary light fittings to bring in more light. Another way to bring in more natural light is to open up the staircase either with floating timber, or a combination of glass and floating steel, this also serves to elevate the design, depending on the client brief.
Another way to modernise these homes is by designing contemporary bathrooms and kitchens, brightening the space with white walls, colourful artwork and introducing brightly coloured or textured rugs.
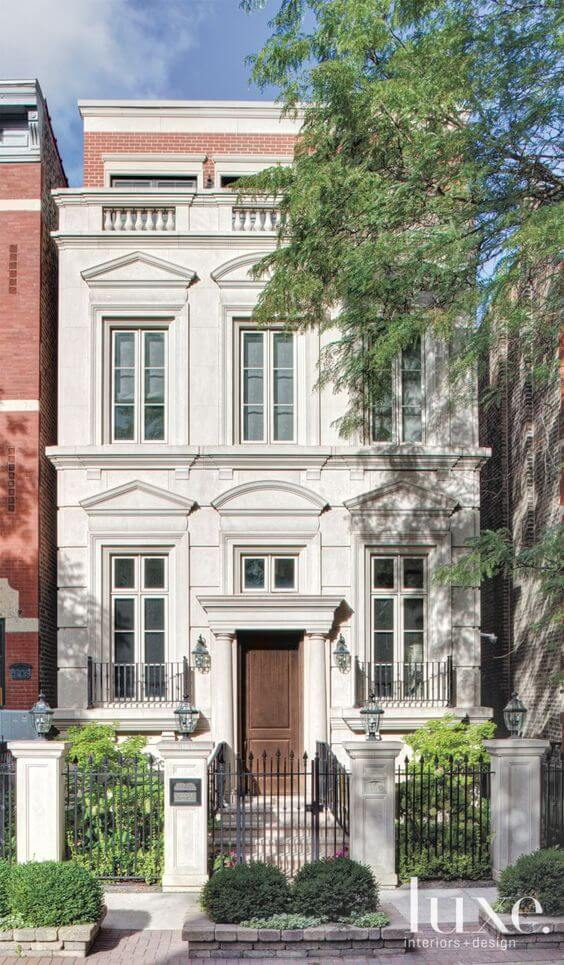
“They were influenced by the architecture of London and Paris.” Image via LUXE Interiors + Design
Federation Homes
Federation architecture came to Australian shores in the decades before and after Australia’s Federation in 1901, whilst Australia was trying to conceive it’s own unique looking design.
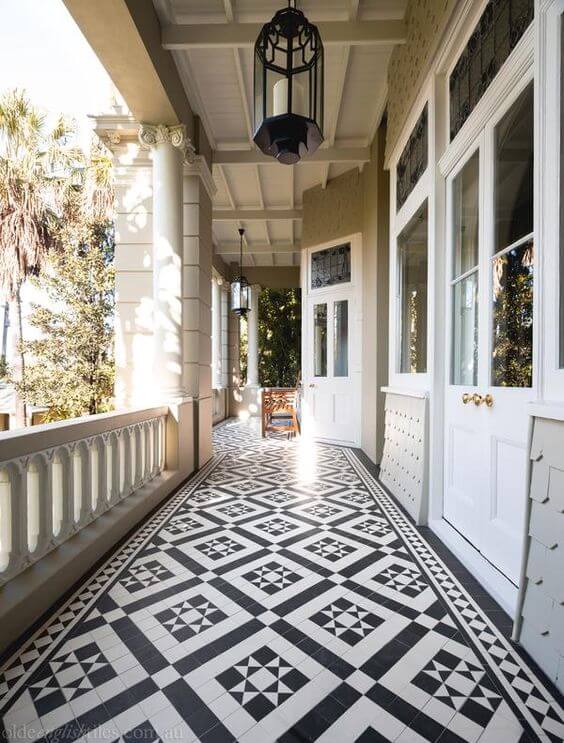
Sweet, breezy verandas featured unique timber lattice and, perhaps the most recognisable features included stained glass windows, representing Australian wildlife and native flora and fauna. This celebration of Australia and what made this country unique is often a very sought after feature of these heritage homes.
When working on a Federation home, the opportunity to highlight it’s unique features is too good to pass by. We feel that it is important to honour these unique design features, either through a restoration process or by ensuring that the unique features are not overlooked during the design phase, always returning to the client brief and what is important to them.
Warehouse conversions
Warehouse conversations have grown in popularity during the last decade and provide us with the opportunity to keep some of the materials and add new contemporary and modern elements. They also can be very versatile, whether it be for living, work or entertainment, or a combination.
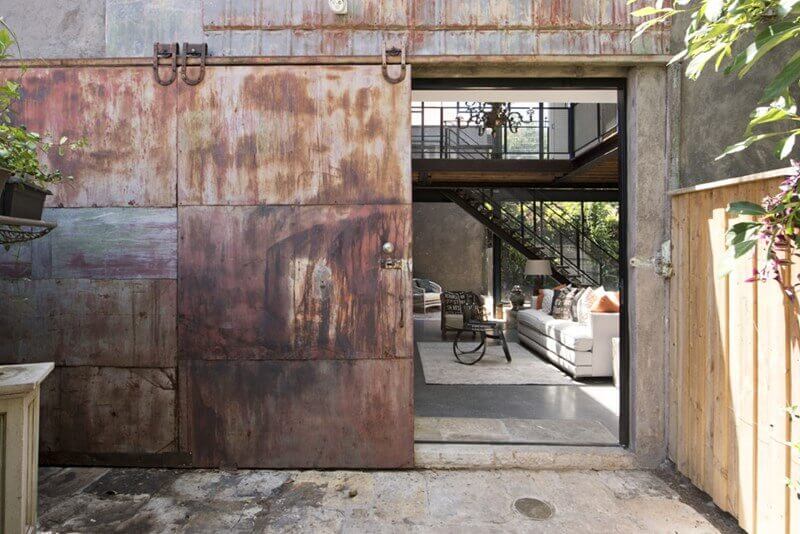
They can have quite an industrial feel with exposed beams, a combination of metal and timber, glass, face brick, high ceilings, adding in new flooring, some plaster and painted walls, new lighting, and soft finishes to create a home. In some cases retaining the open plan living, keeping kitchen and living spaces open. With a modern warehouse conversion, you have the opportunity to be very creative, with scale and proportion becoming a feature in itself in these large, open spaces that one can certainly dream of!
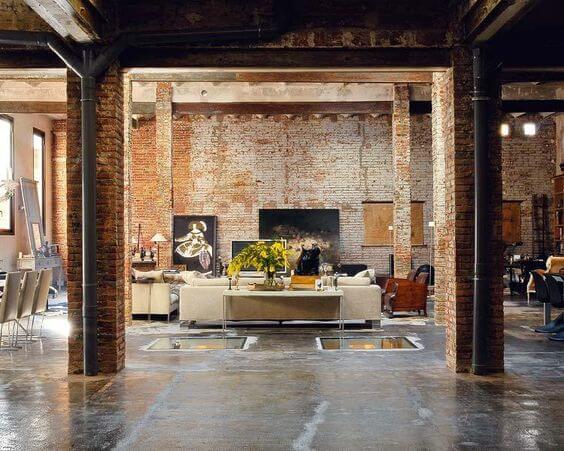
Other attractions, are living in a more industrial area and being nearer to the city which can be very attractive to the modern person looking to blur the lines a little between work and play.

Would you like some help with your next design? Perhaps you have a federation home or terrace home that you would like to modernise…
We would love to hear from you to discuss your project- contact us by clicking here.

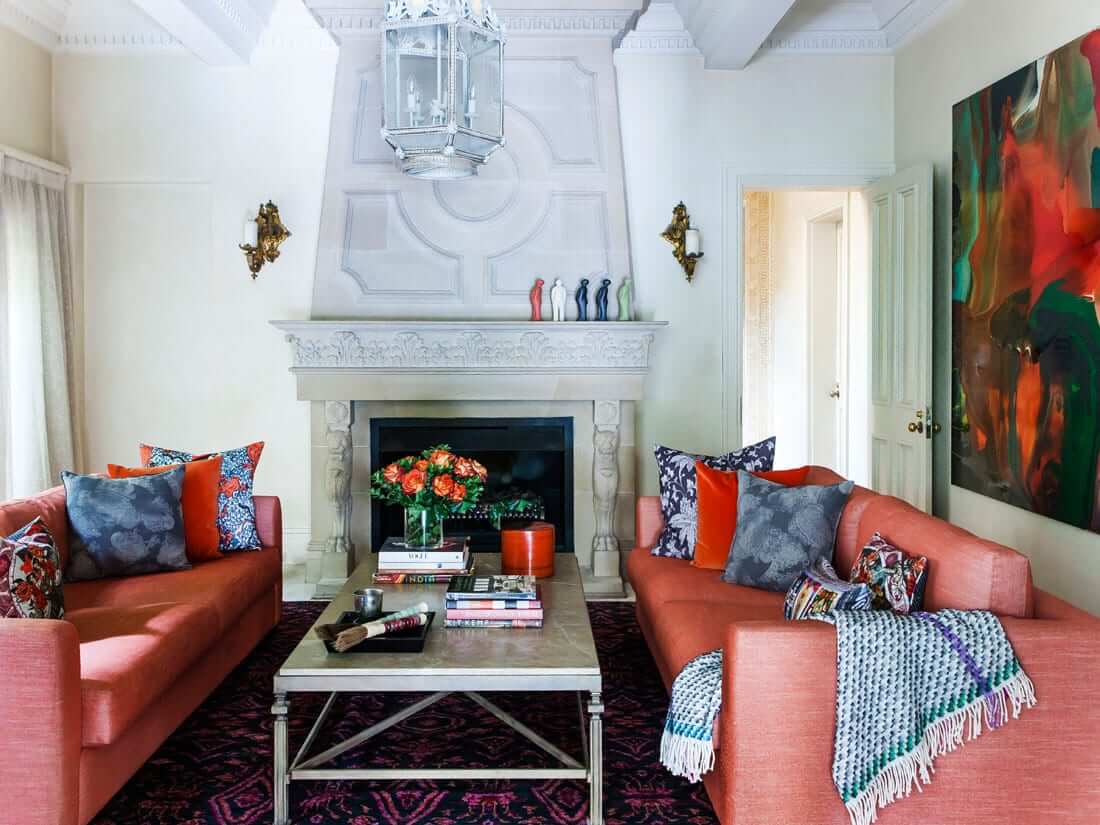
0 Comments