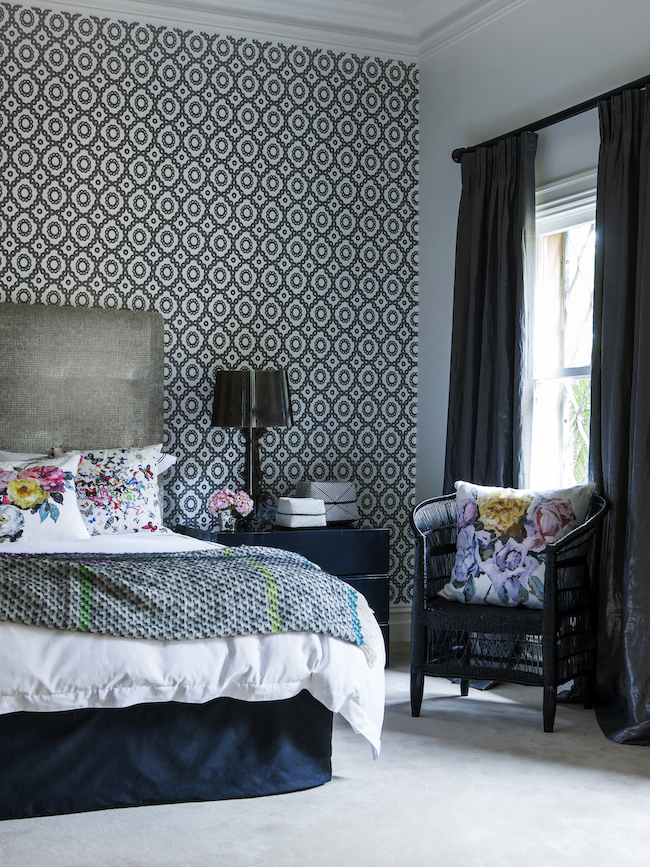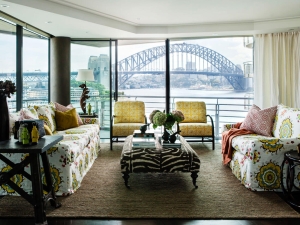
This grand family home, which features Italianate architecture, required the transformation of its kitchen, conservatory, bathrooms and a bedroom. The kitchen was a huge space that was not being utilised to its full potential, the brief was to make this a more functional space for a busy family of five. Marylou reimagined the space, creating a kitchen that worked as the heart of the family home.
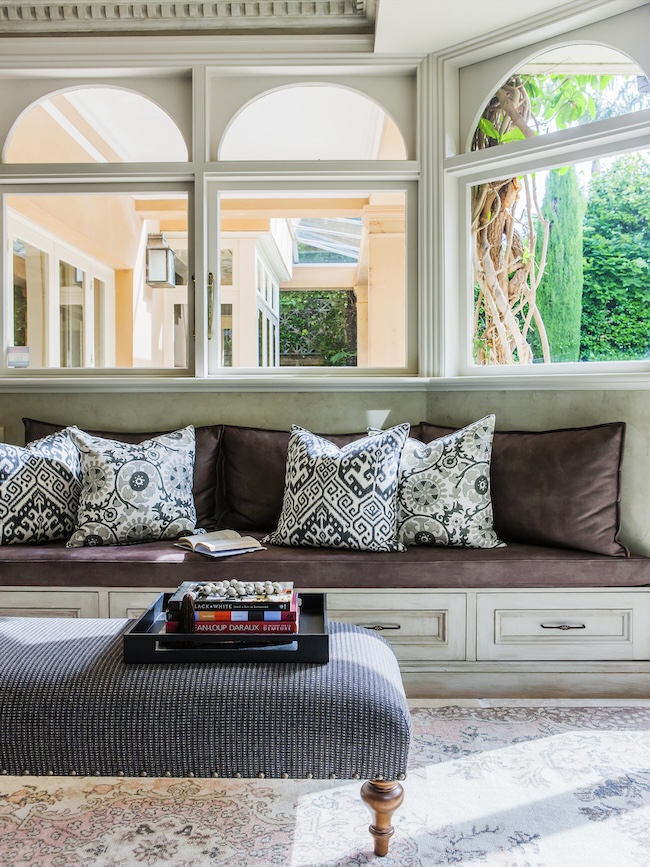
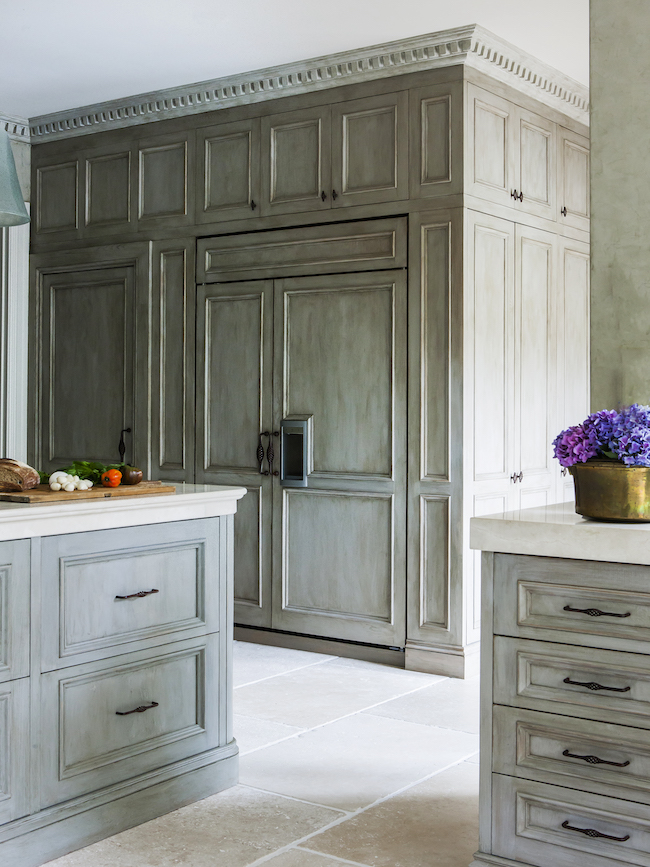
The brief for the living areas requested soothing tones and natural materials which were offset by exceptional bespoke cabinetry and fittings, and fine antique pieces. The conservatory was transformed from an unused seating area into a perfect dining area, full of natural light and a space to enjoy the beauty of the gardens outside, inside. This is now a family favourite spot. By creating spaces that work, they become the most used and loved.

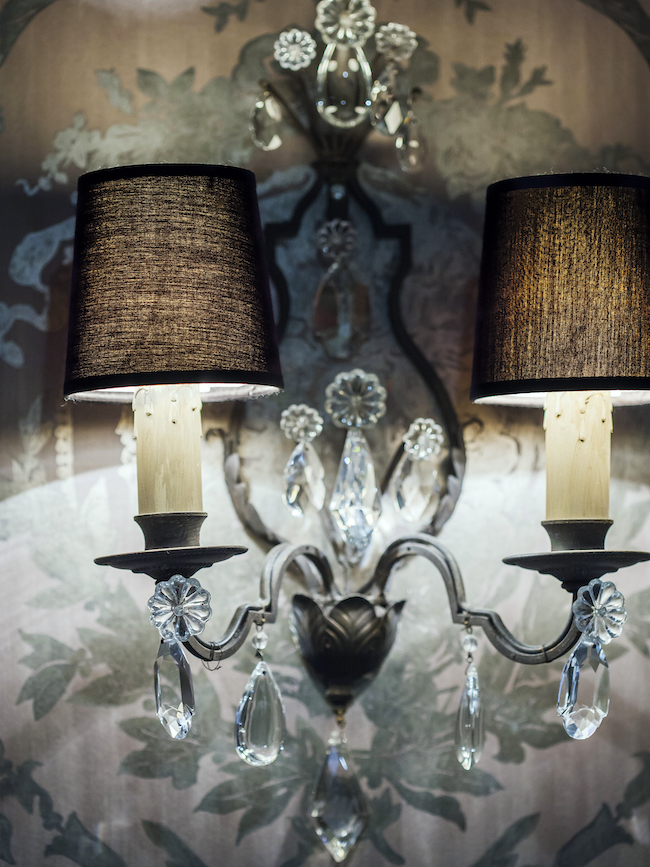
The powder room was designed to be dramatic, with ornate features, subtle lighting and sublime wallpaper. The bathroom was designed for a teenage member of the family, so has a more contemporary feel, whilst maintaining classical subtleties within the clean lines and natural materials, in keeping with the original history of the home. As part of the overall cohesive design, soothing tones were used to create a relaxing and luxurious space.
For the bedroom, a more contemporary feel was requested and delivered, with sumptuous fabrics and furnishings ensuring a modern aesthetic in complete keeping with the grandness of this home. “My favourite thing about working with Marylou was that I completely trusted that I could hand things over and she would come up with the right piece. Additionally, she was very up-front about the way she works, costings etc. There were NO surprises.” – Client.
