
Step inside a home where elegance meets ease, and every detail tells a story. This Darling Point residence is a place we know well. A project we had the pleasure of designing for its previous owners, and one we’ve now been invited to reimagine for a new chapter.
Engaged by the current family to create a fresh layer of beauty and nuance, Marylou Sobel Interior Design has transformed this home into a layered and soulful sanctuary. Designed in close collaboration with our clients, the interiors reflect a perfect balance of comfort and character. Where bespoke detailing, gentle colour, and a love of art come together in quiet harmony. It’s a home that doesn’t just look beautiful, it feels like a true expression of the people who live there.
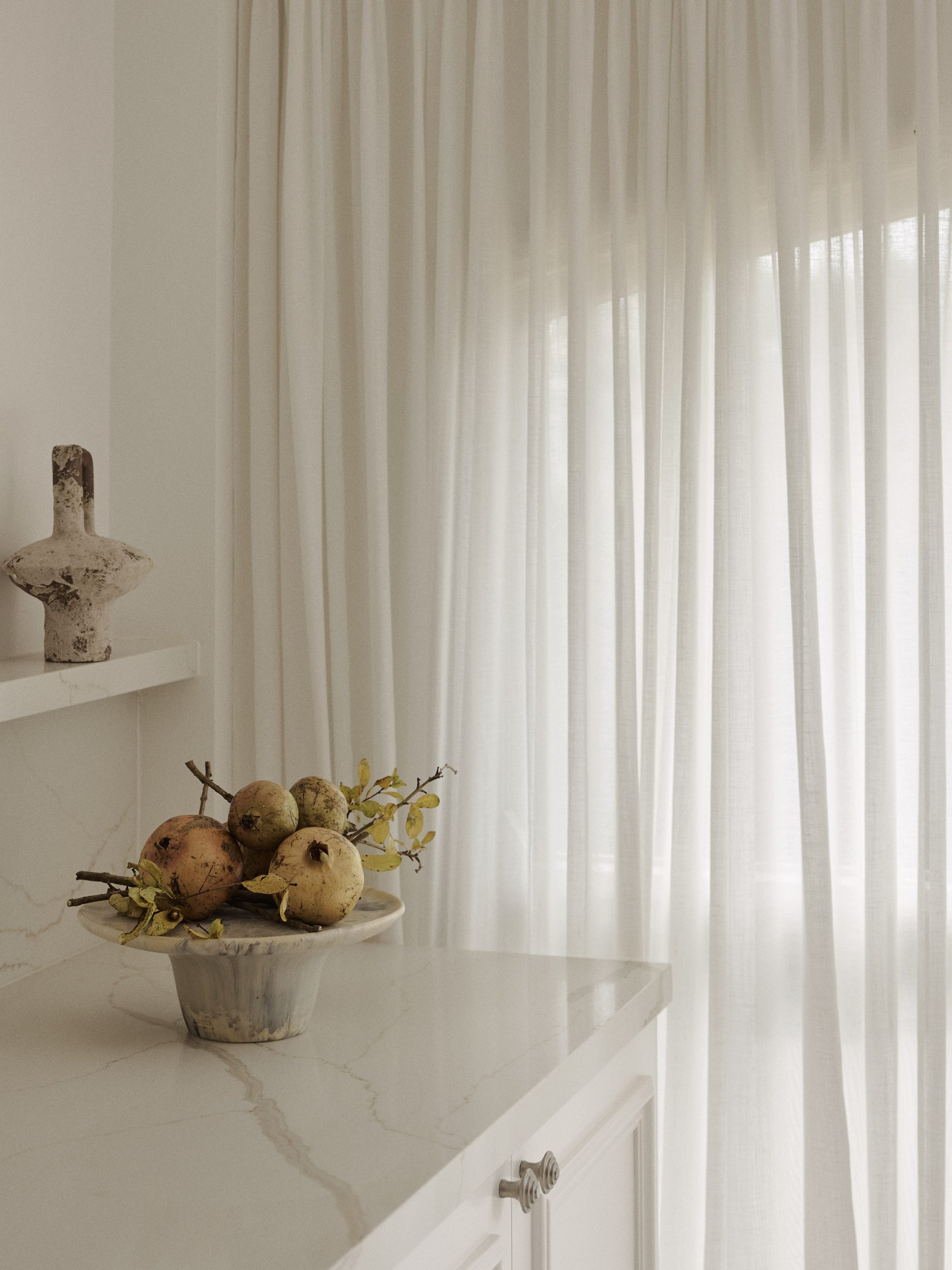
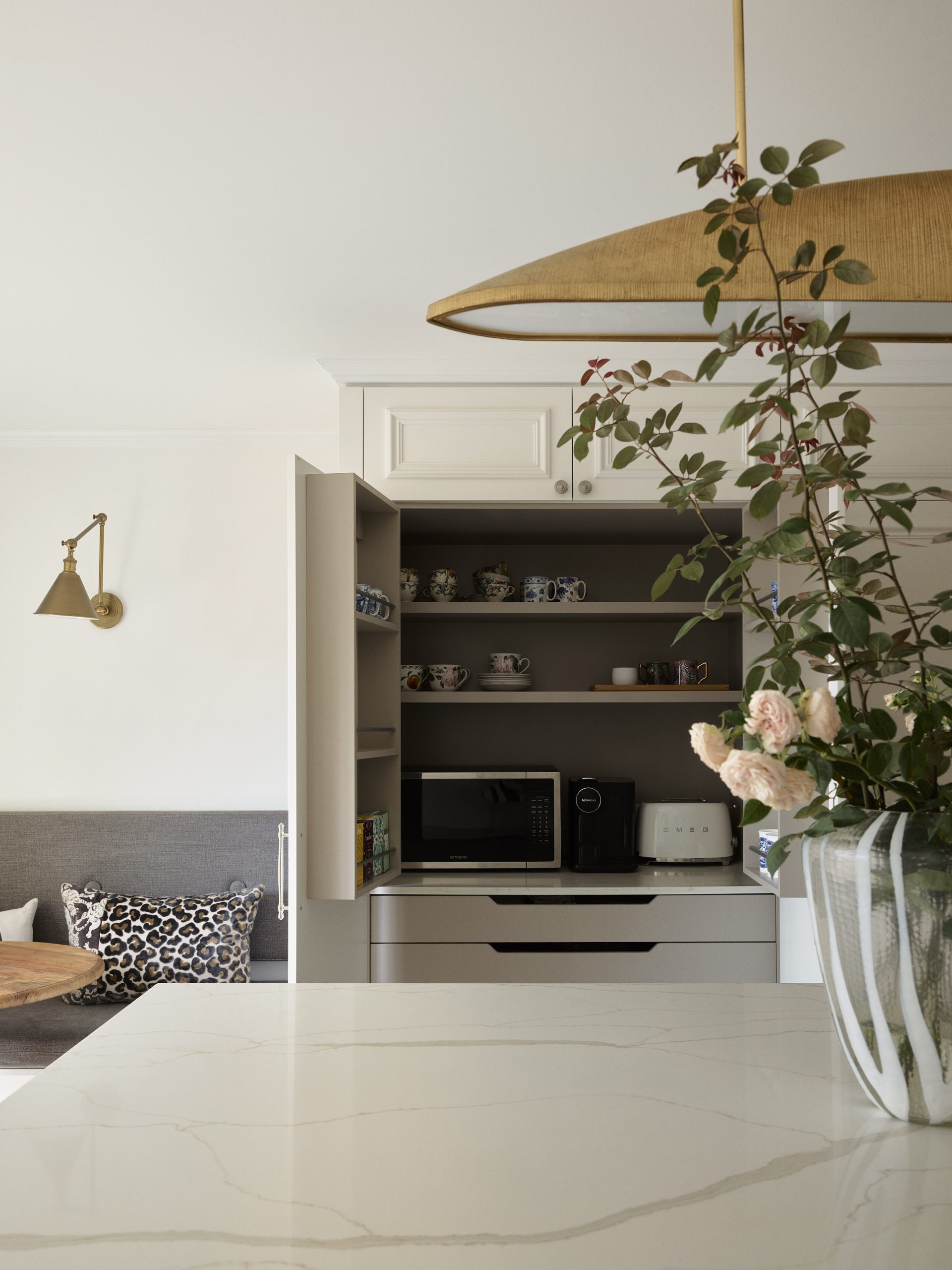
The Heart of the Home, Reimagined –
Understanding our client’s passion for cooking, we reconfigured the living room to create a generous, light-filled kitchen. A dedicated appliance cupboard was custom-built to discreetly house essentials like the microwave and coffee machine, keeping the benchtops clear and the aesthetic uncluttered. For casual meals, a cosy banquette nook invites family and friends to gather, making the kitchen a true hub of daily life.
Seamless Functionality. Now you see it. Now you don’t.
Once hidden within a second bathroom, the laundry now enjoys its own dedicated space — discreetly concealed behind bifold doors. This thoughtful relocation not only improves daily functionality but also enhances the overall flow of the home, making light and enjoyable work of the bottomless laundry basket.


On arrival, guests are greeted by striking black and white tiled marble floors, a timeless choice that sets a sophisticated tone and hints at the attention to detail found throughout the residence.
In the dining area, we introduced dropped cornices with up-lighting to gently wash the ceiling in a soft glow, adding an understated sense of drama and height to the space.
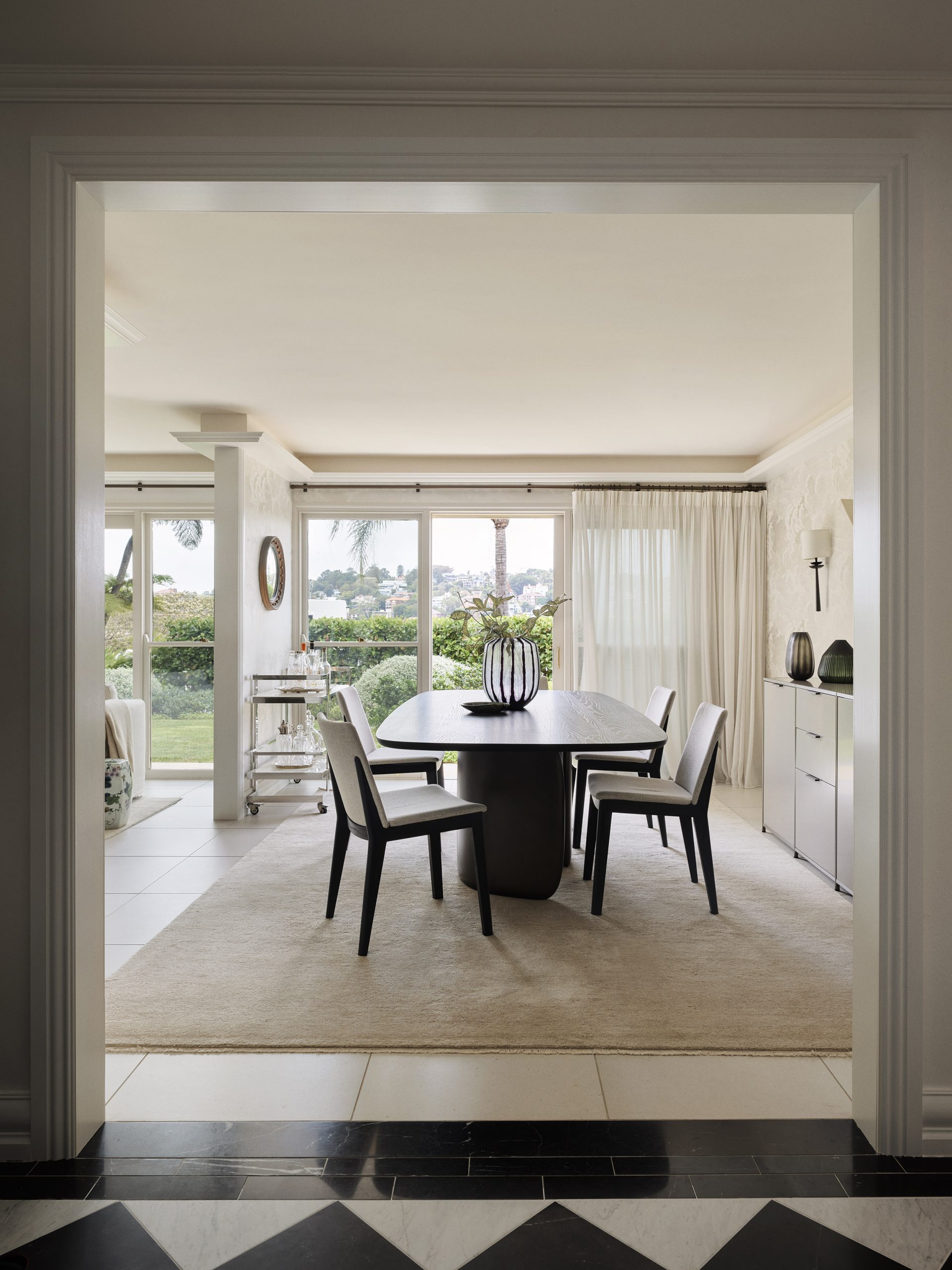
The living room balances relaxation with refinement. Custom joinery, designed by Marylou Sobel Interior Design, conceals the television behind elegant sliding doors, allowing the space to shift effortlessly from media hub to tranquil retreat, creating a harmonious relationship betweeen technology and aesthetic design.
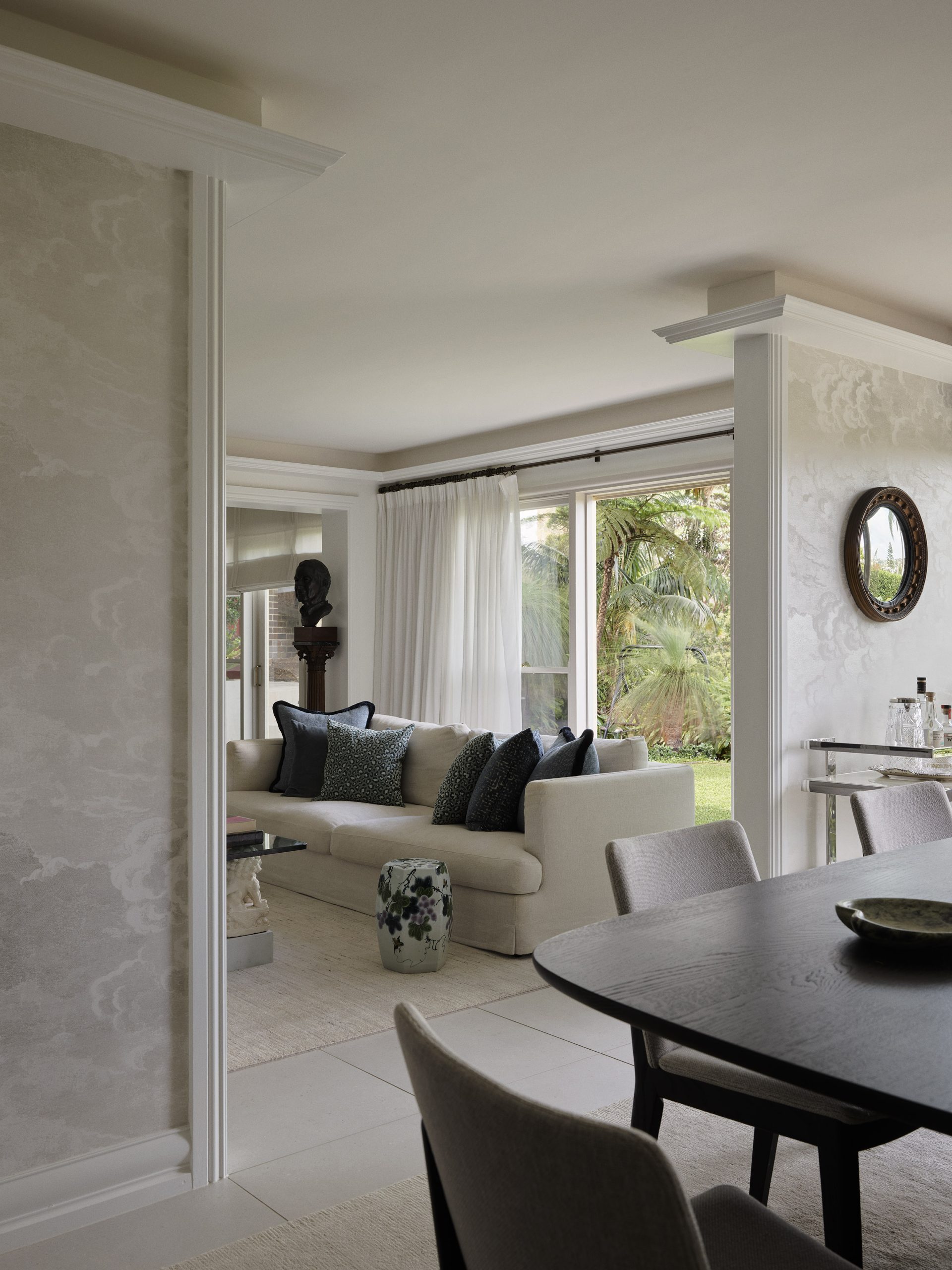
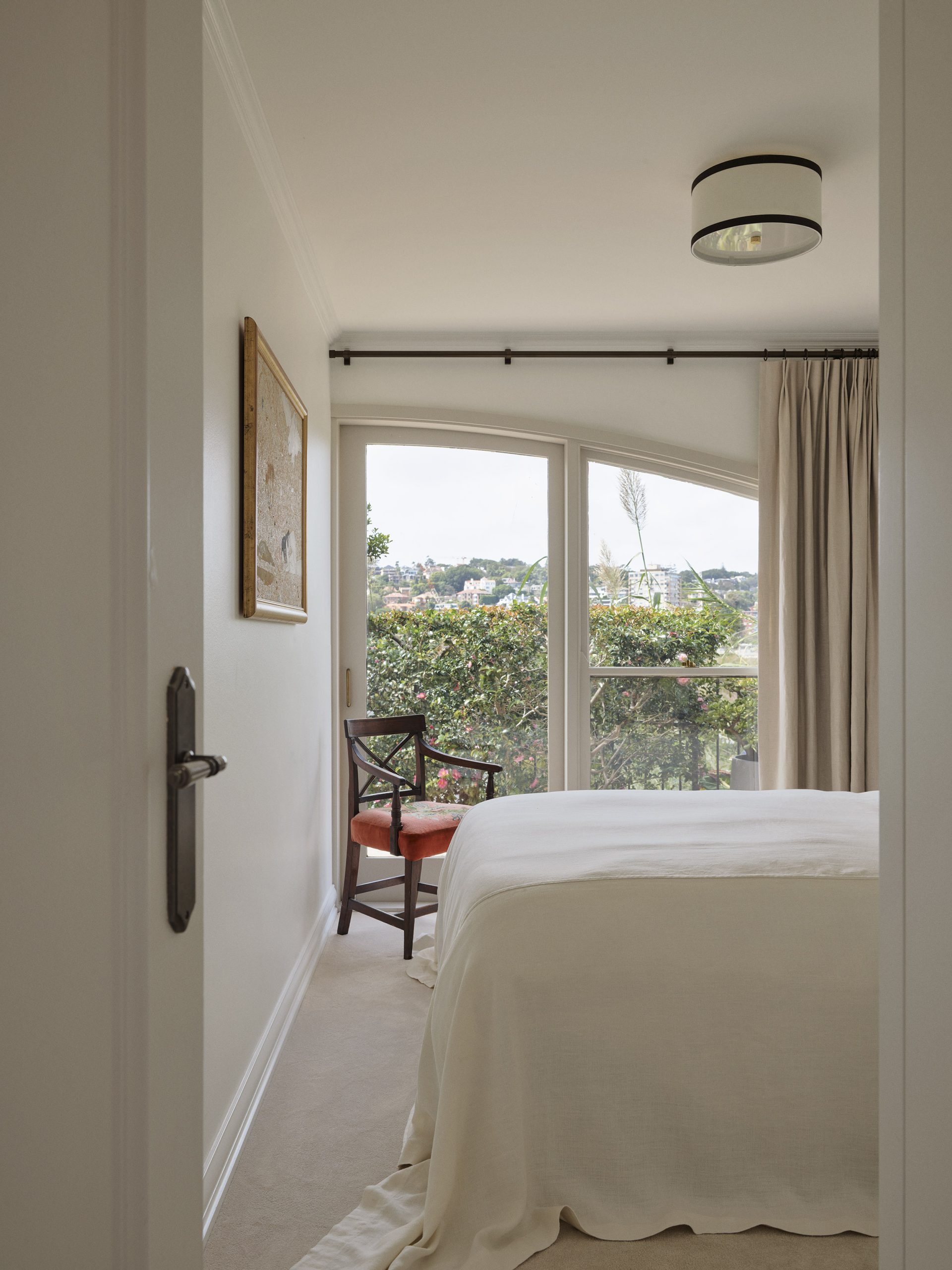
As we step into the bedrooms, the client’s willingness to embrace playful patterns and colour truly comes to life. Each bedhead is upholstered in a unique, vibrant fabric. From fresh greens to soft blues and lively pinks – creating inviting sanctuaries that feel as individual as their occupants.
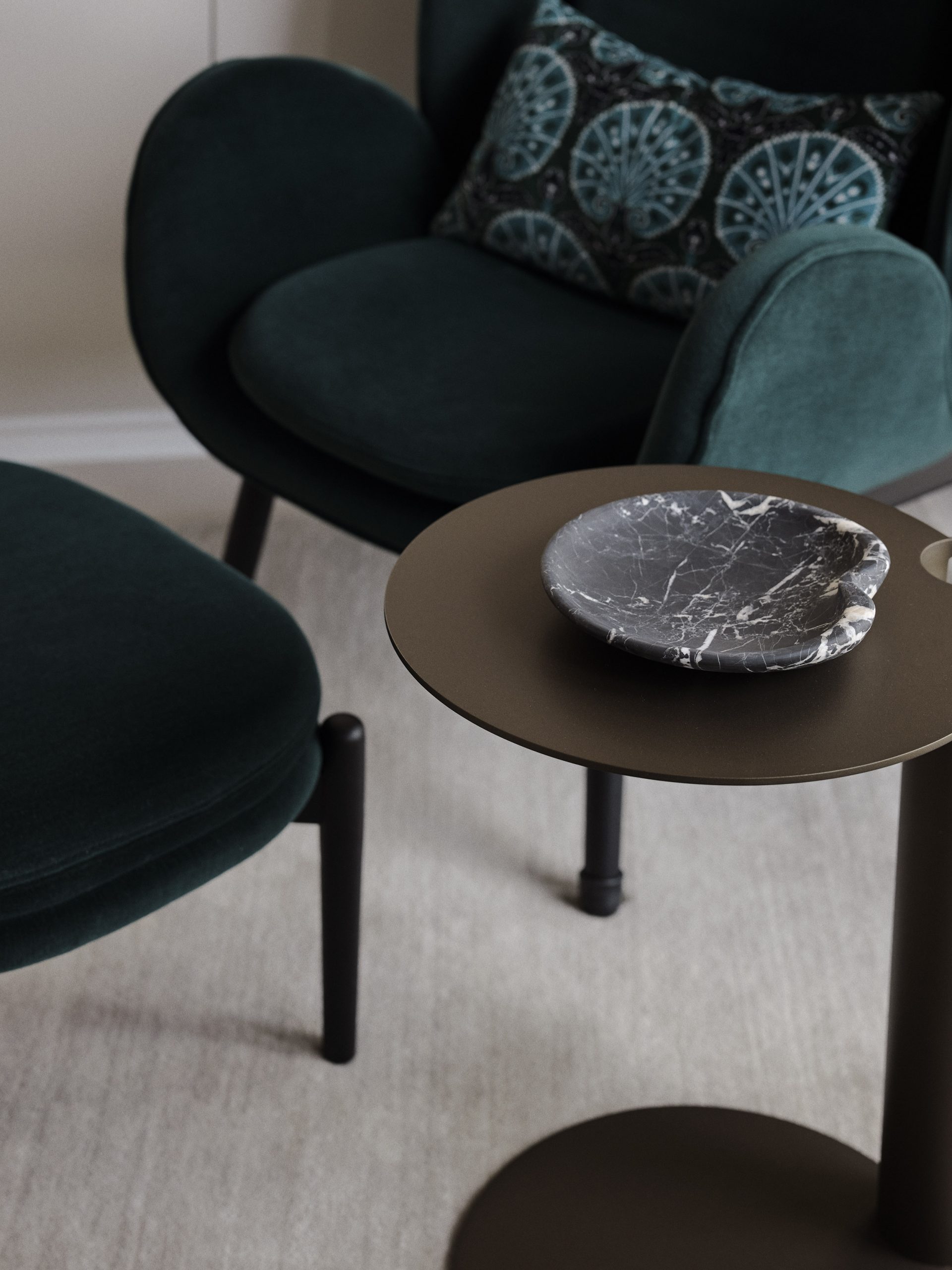
A Sanctuary for Focus and Inspiration, the study has been transformed into a serene retreat, inviting hours of focused work or leisurely reading. We introduced new, comfortable seating-perfect for curling up with a good book-and layered in a tonal, textured rug to ground the space. The painted joinery provides a tailored backdrop, while scatter cushions draw their hues from a cherished artwork, weaving a subtle narrative of colour throughout the room.
The bathrooms were thoughtfully refreshed with new stone surfaces and a freestanding bath, while the washing machine and dryer were relocated to a dedicated laundry space. A sense of refined simplicity now defines these rooms, creating a calm, spa-like atmosphere that invites quiet retreat and relaxation.
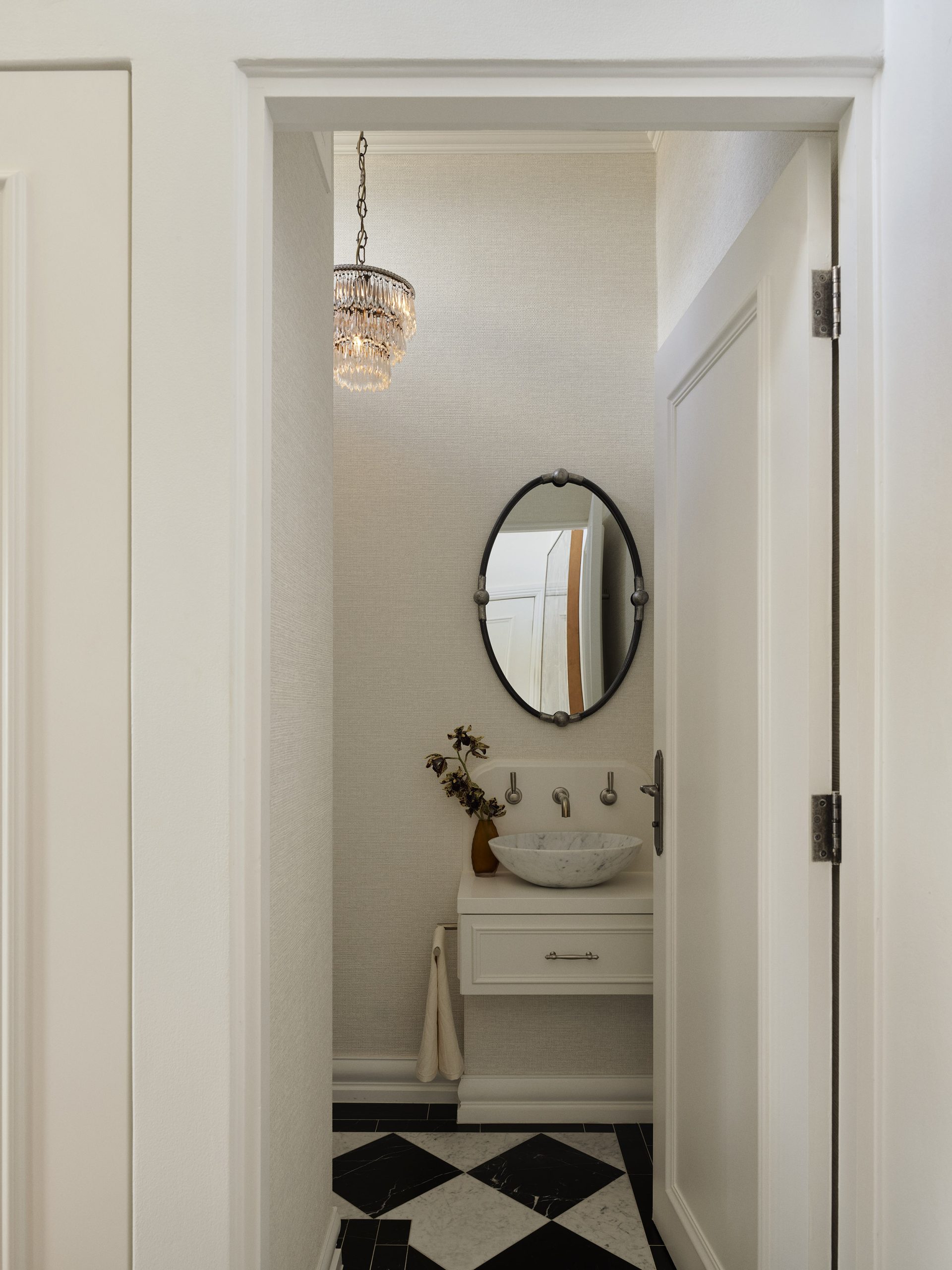
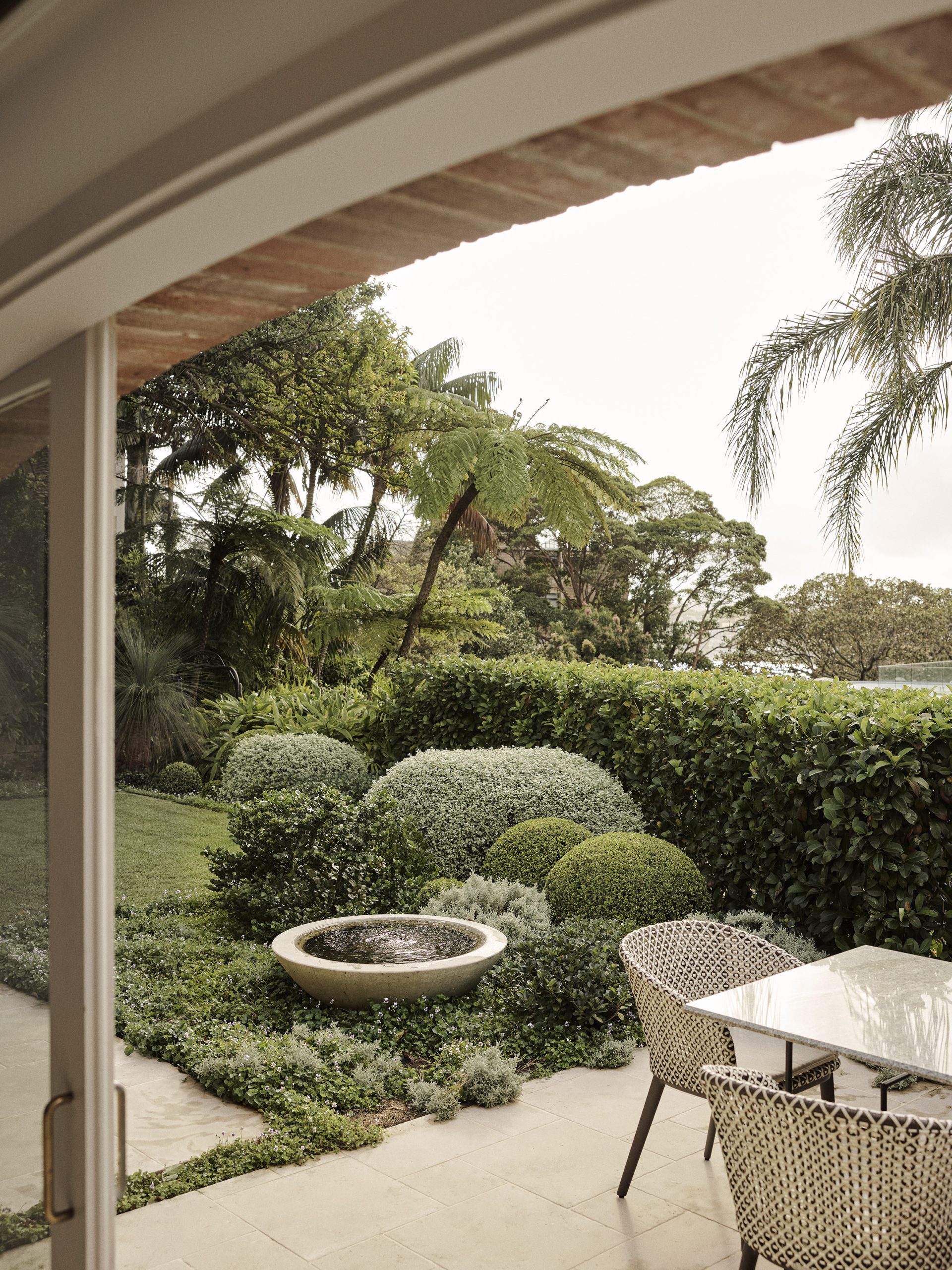
Alfresco Living with a View! Stepping outside, the external dining area is now a true extension of the home. We supplied elegant outdoor furniture that sits harmoniously within the established garden, offering tranquil views to the harbour. This space is designed for effortless entertaining and quiet moments alike, framed by lush greenery and the ever-changing light of Sydney’s waterfront.

